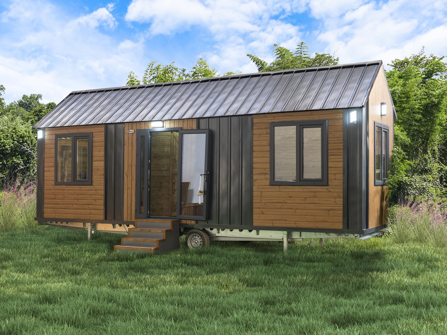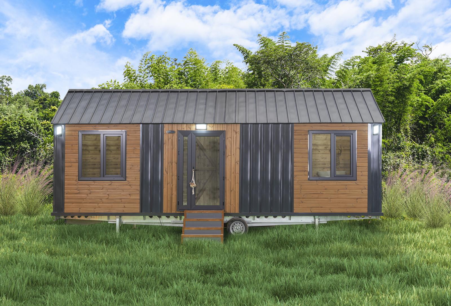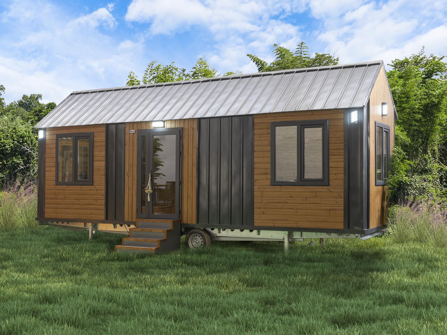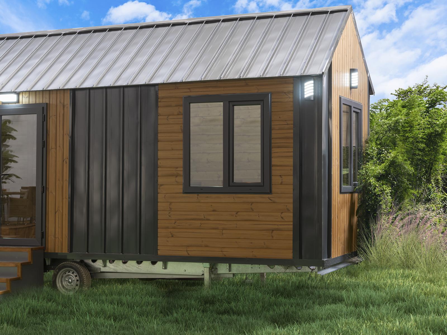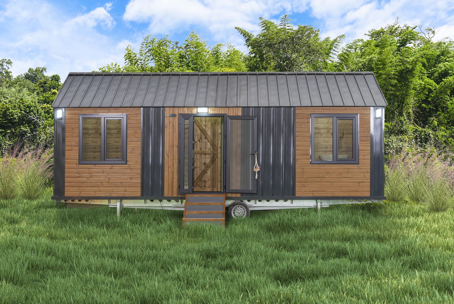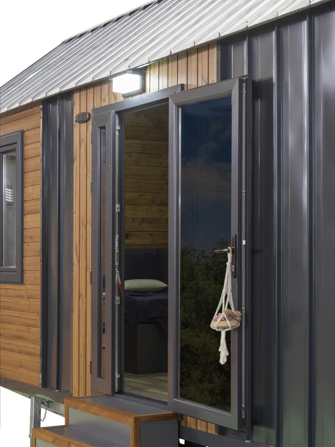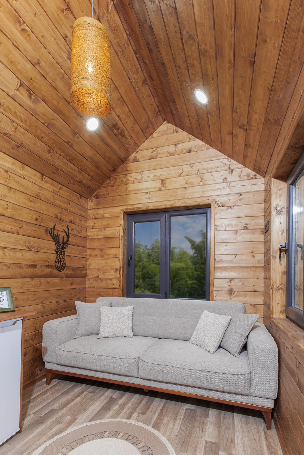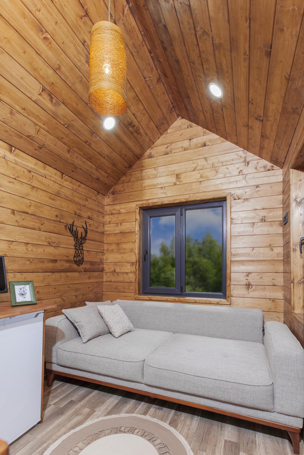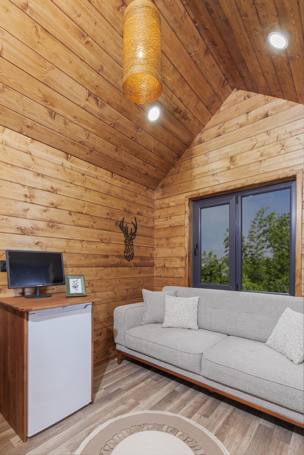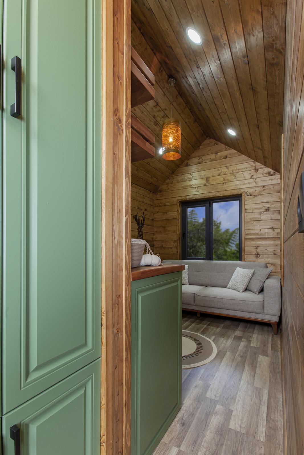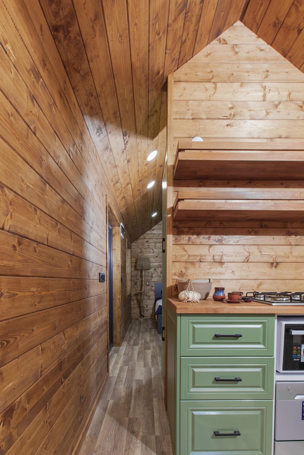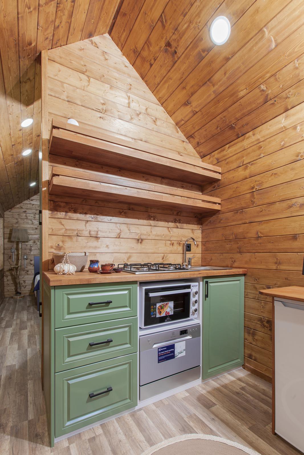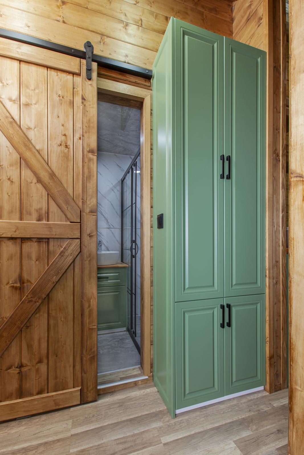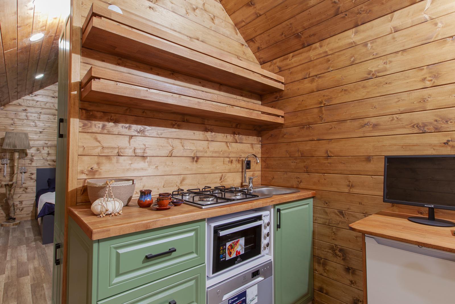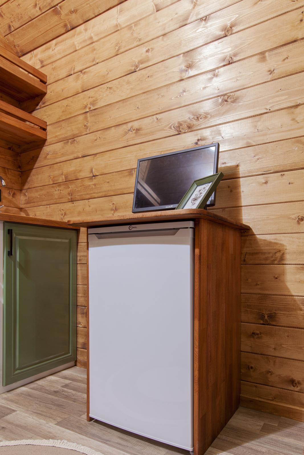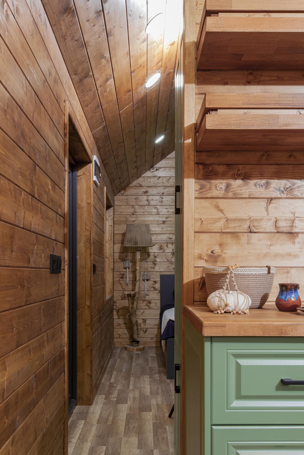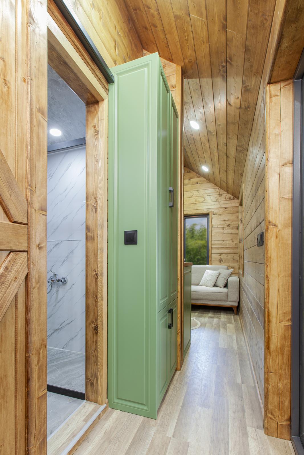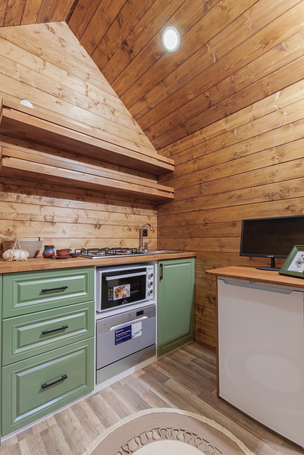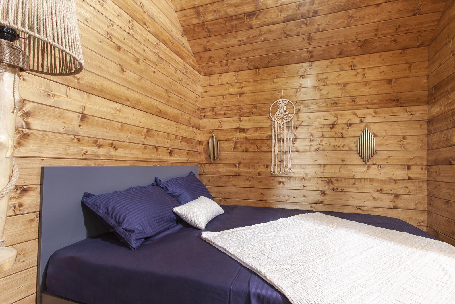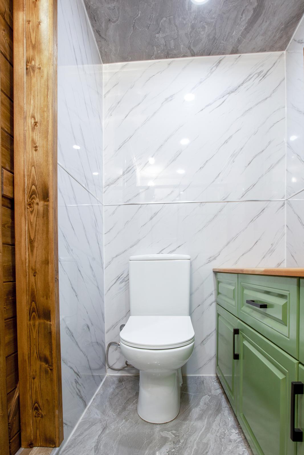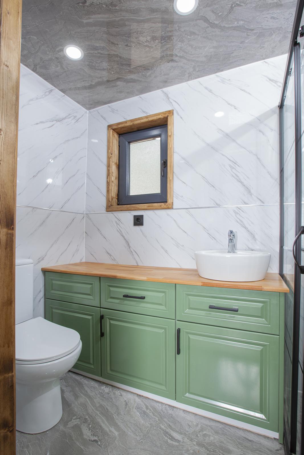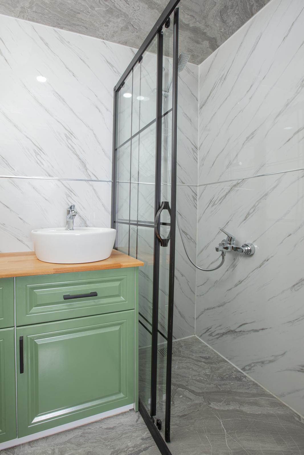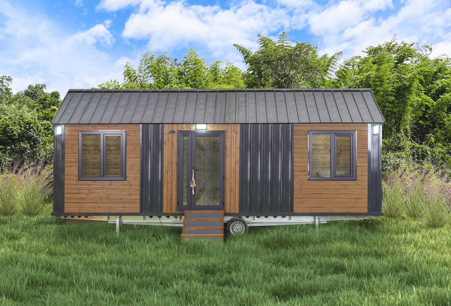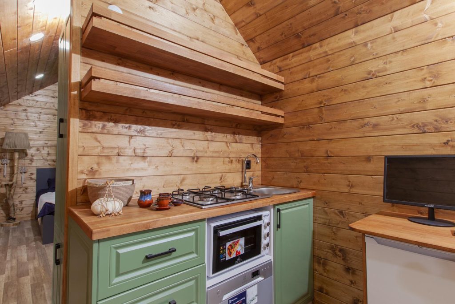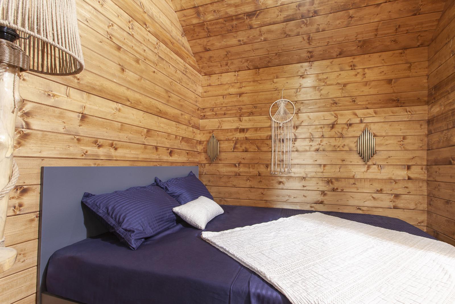LET US BRING YOUR HOME TO NATURE WITH SERENITY
Length 8 Meters | Width 2,5 Meters
Usage Area 20 m2 | Living Space: 8 m2
Bedroom 6 m2 | Shower+WC+HOL: 6 m2
5 cm rockwool covered with aluminum foil for insulation in all wall interiors
All walls are 6 mm contra-contoured from inside and outside
Breathable moisture barrier for waterproofing exterior surfaces
Exterior wooden parts are imported Thermo Finland pine
Exterior sheet metal parts 1.5 mm sheet metal
Siberian pine paneling impregnated with water-resistant oils on interior surfaces
Floor insulation+mattress+parquet coating
Pimapen brand heat glazed door-window
Kitchen worktop and top shelves made of 28 mm solid panel impregnated with water-resistant oils
Scratch resistant 28mm solid panel TV stand and Refrigerator cabinet impregnated with oils
Electricity and water infrastructure
Outdoor lighting
There are tiny house, license plate and licensing procedures.
4 burner gas cooker4 burner gas cooker
Teka brand stainless steel sink
Sink faucet chrome
MDFLAM covers to the body in furniture membrane ready cover
1+1 Hotel room concept interior design
Turquoise Bella 62 cm toilet + reservoir + cover + inner set
Bathroom walls water and impact resistant 3 mm marble patterned decopan
Eca spylos sink faucet
Shower cabin+shower system+sliding shower door+battery
Chandeliers, bedside sconces and spot lighting
Galvanized steel chassis manufactured in 02-o3 standards
3-Door bathroom cabinet body mdflam doors membrane ready cover
Sliding bathroom door




